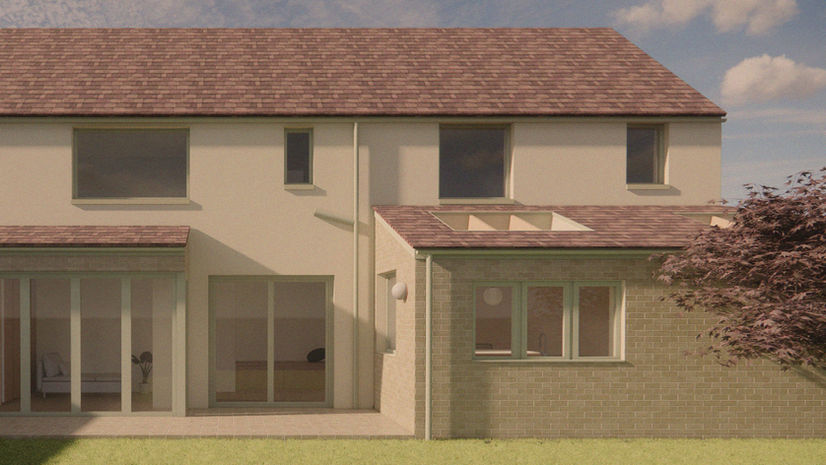Location: Rotherham, South Yorkshire
Year: 2023
Project: Internal reconfiguration & extension
Status: Planning
Item number one was sort out the circulation. The house is fragmented and dysfunctional with a partially converted garage that can't be accessed from inside and a cramped galley kitchen that leads to an inefficient conservatory.
LANDE has made some small changes internally that will transform the way the house flows. Blocking up one of the 2 front doors and flipping the staircase to correspond. With the new proposal, entry to the house is clear and a wide hallway encourages interaction before drawing you towards the kitchen now located in the modest wraparound extension.
Another important part of the brief was to be sympathetic to the needs of a neurodivergent inhabitant who is sensitive to noise and light. For this, we have created moments of peace, where occupants can escape to.
External wall insulation will also help with the thermal and acoustic properties of the house.
As with all LANDE projects, great care has been taken to minimise demolition in the design. Just a couple of simple openings to the buildings envelope will unlock this new improved kitchen and circulation whilst minimising carbon intensive demolition. Furthermore, the extension will be built from timber frame and natural insulation, for LANDE using natural and raw materials where possible is a crucial part of every design. Creating spaces that have a beautiful quality inside and out, without negatively impacting the environment.















